An elegant and functional space concept for productive work
Redesign of the Theim Kommunikation GmbH agency office in Erlangen
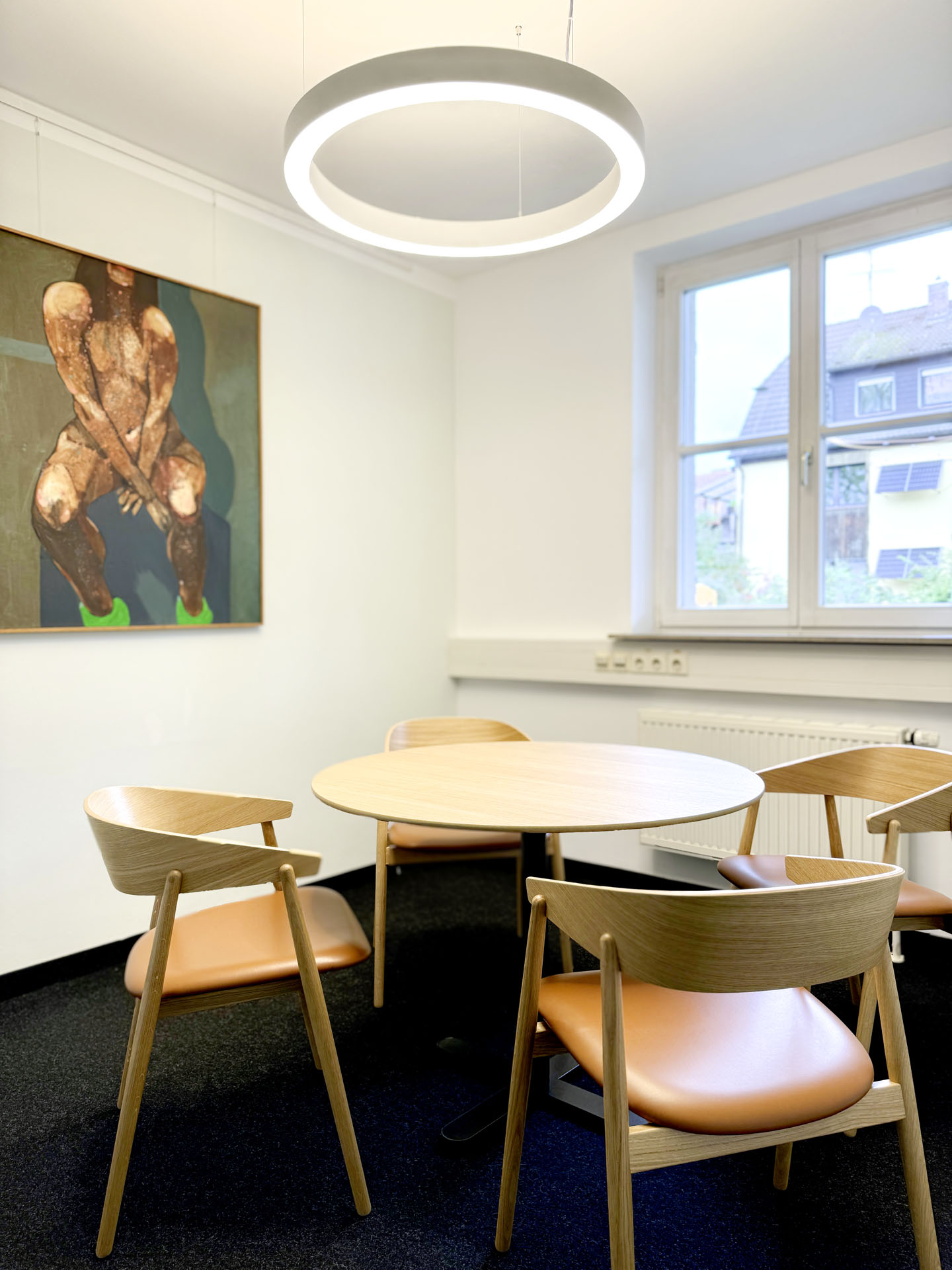
Above Small meeting room
Right “Aquarium” meeting room
Below Creation
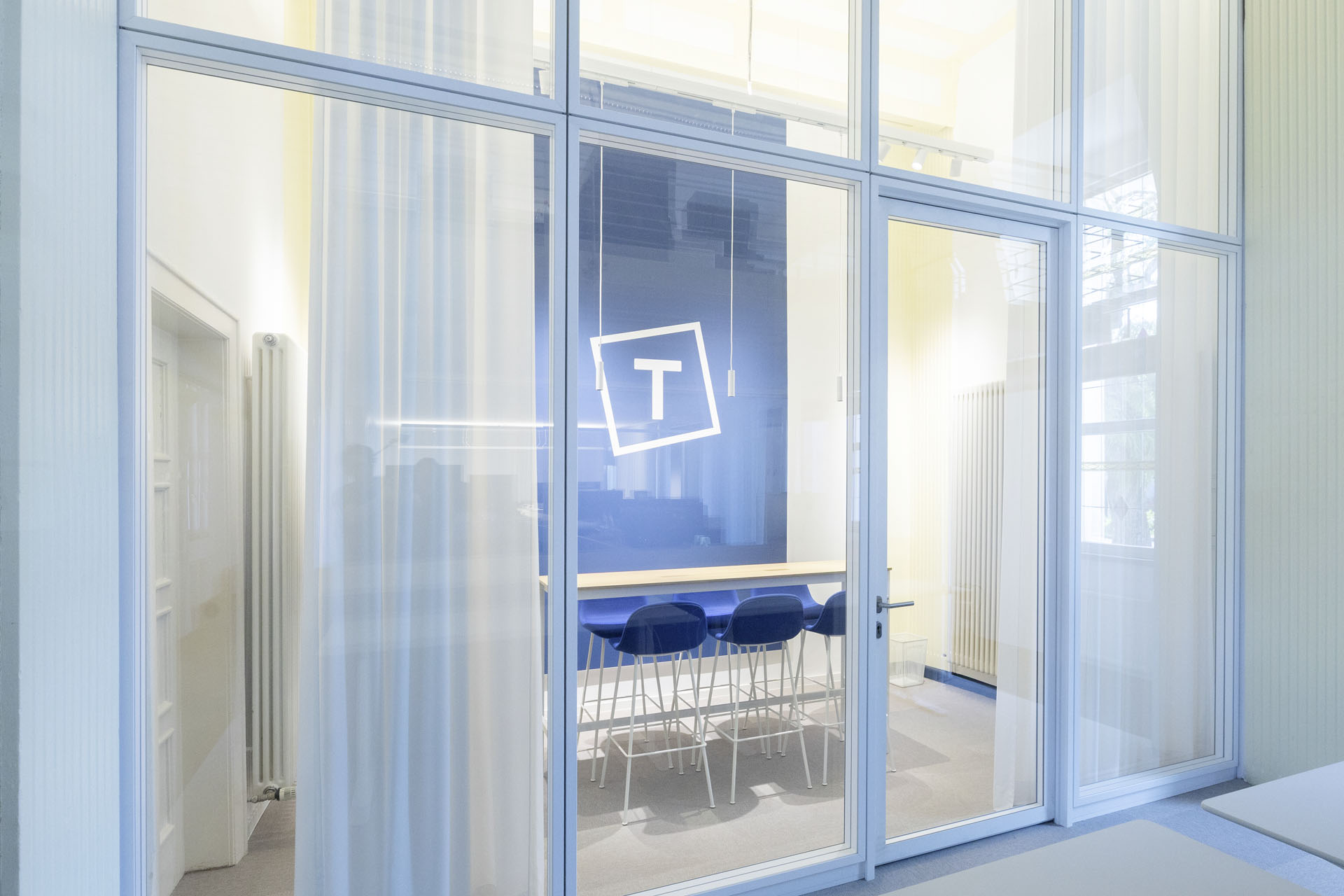
Above Meeting rooms
Below Creation
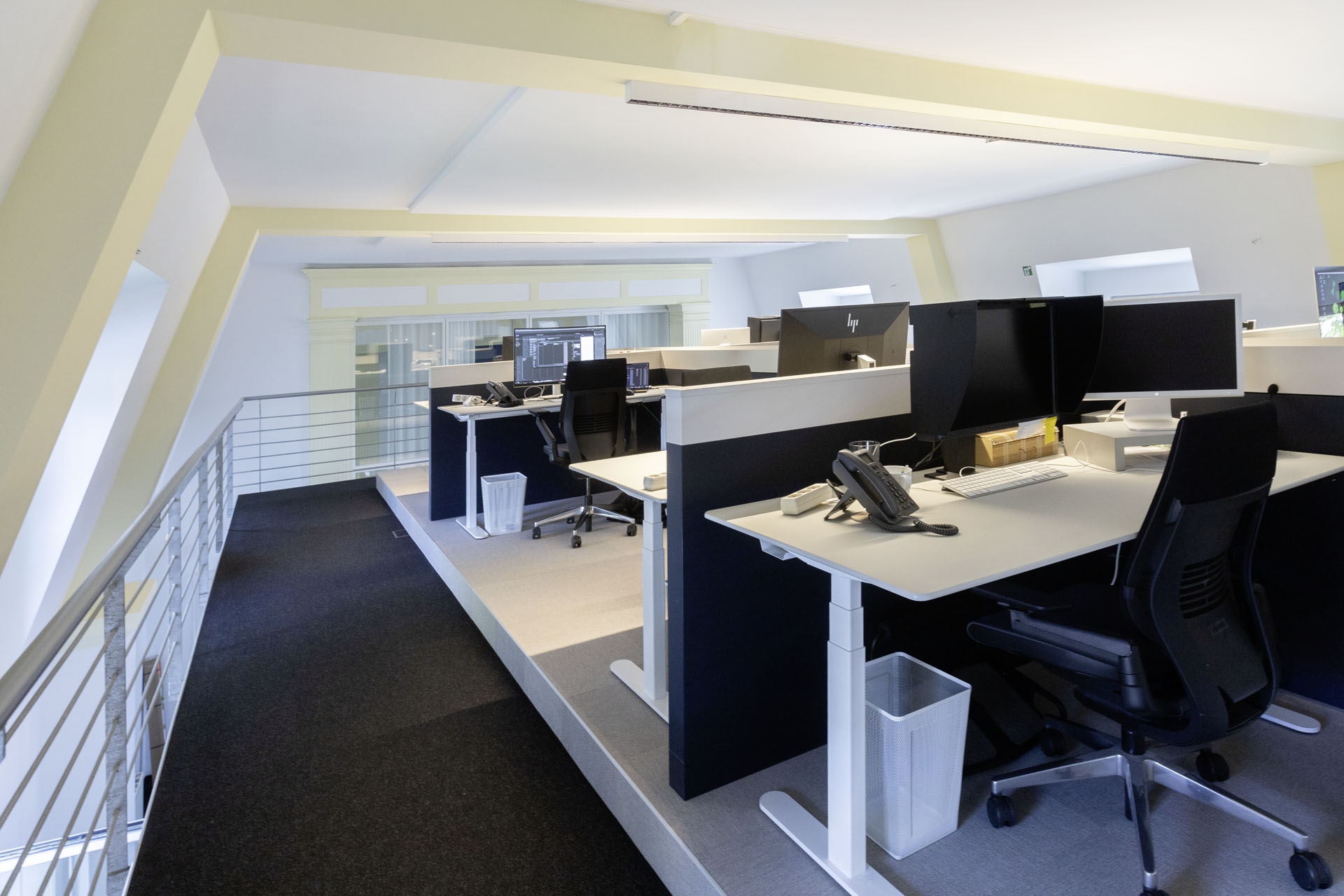
Transforming a listed church from the 1940s into a modern, comfortable workspace takes both sensitivity to the building’s architecture and a deep understanding of what a 35-person agency needs in its day-to-day.
As general contractor, HanseProject managed to balance historical character with modern functionality – handling concept, planning and execution in just two months while operations continued uninterrupted.

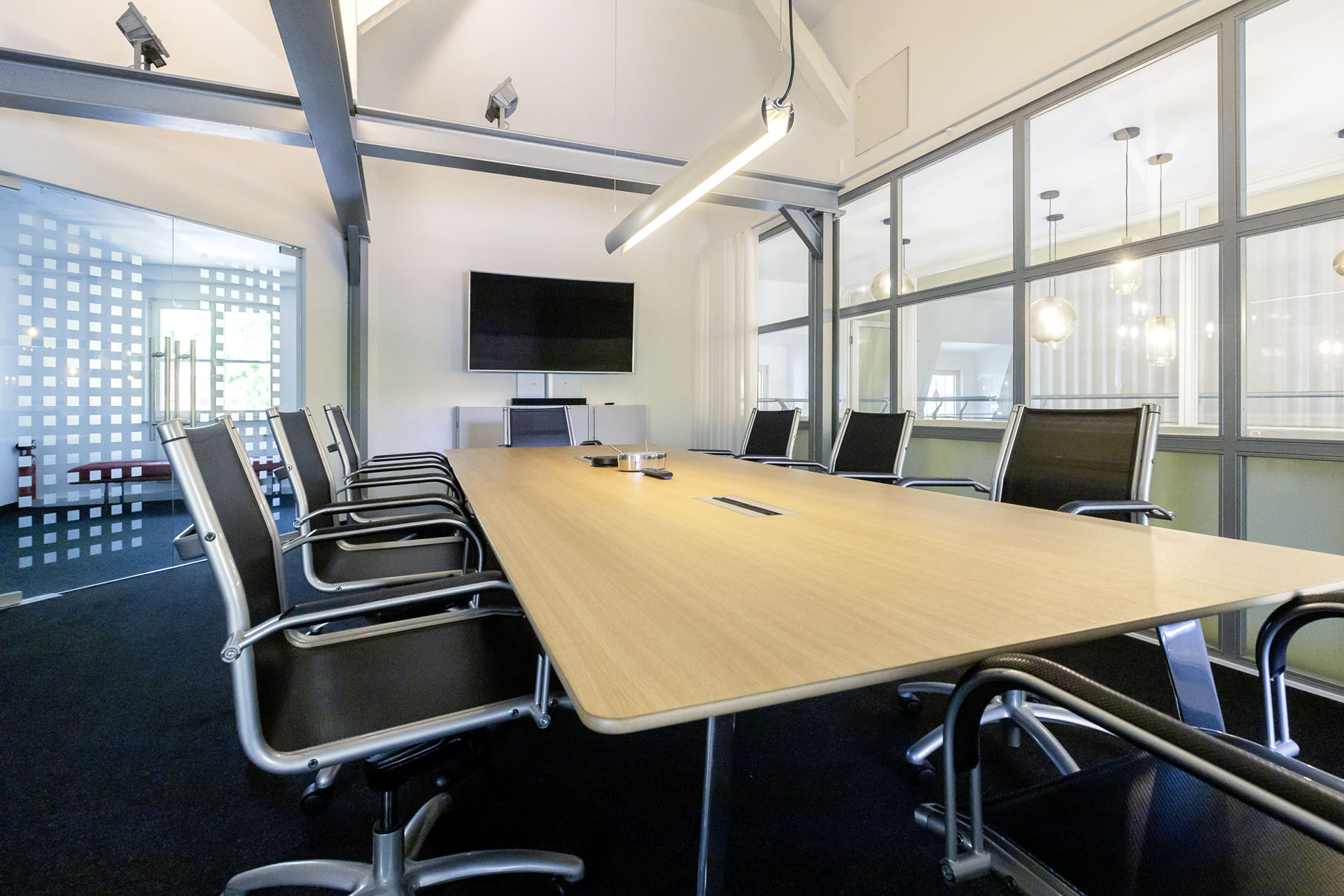
The result:
A thoughtfully designed lighting concept using daylight fixtures, height-adjustable ergonomic desks, a newly designed lobby and updated conference rooms create a welcoming, productive environment. Given the building’s origin as a church, sound insulation was a key focus. Glass partition walls help manage acoustics in the open-plan office, while large-format acoustic ceilings, printed wall art, acoustic panels and textile curtains in the nave and meeting rooms ensure a calm, focused atmosphere.
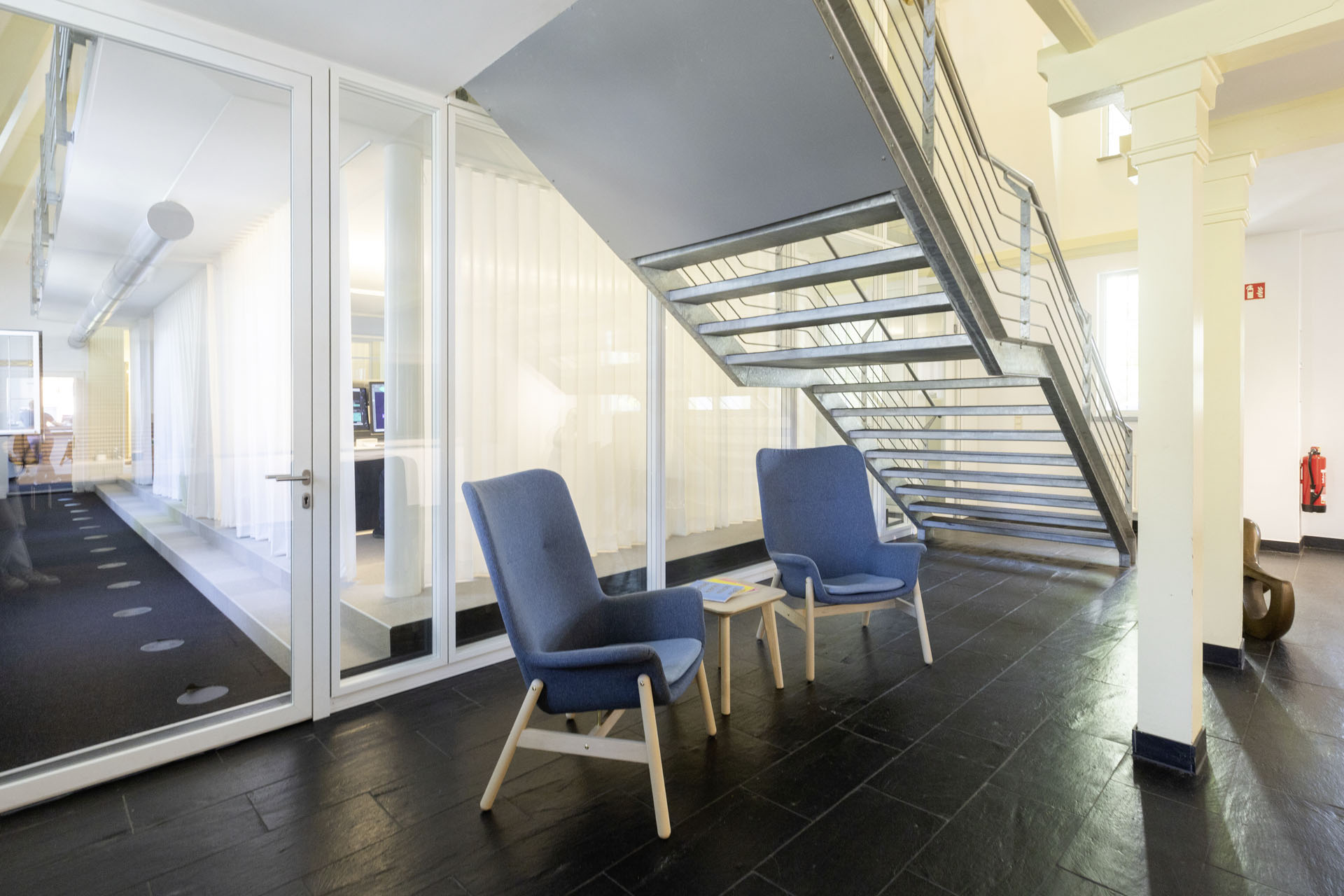
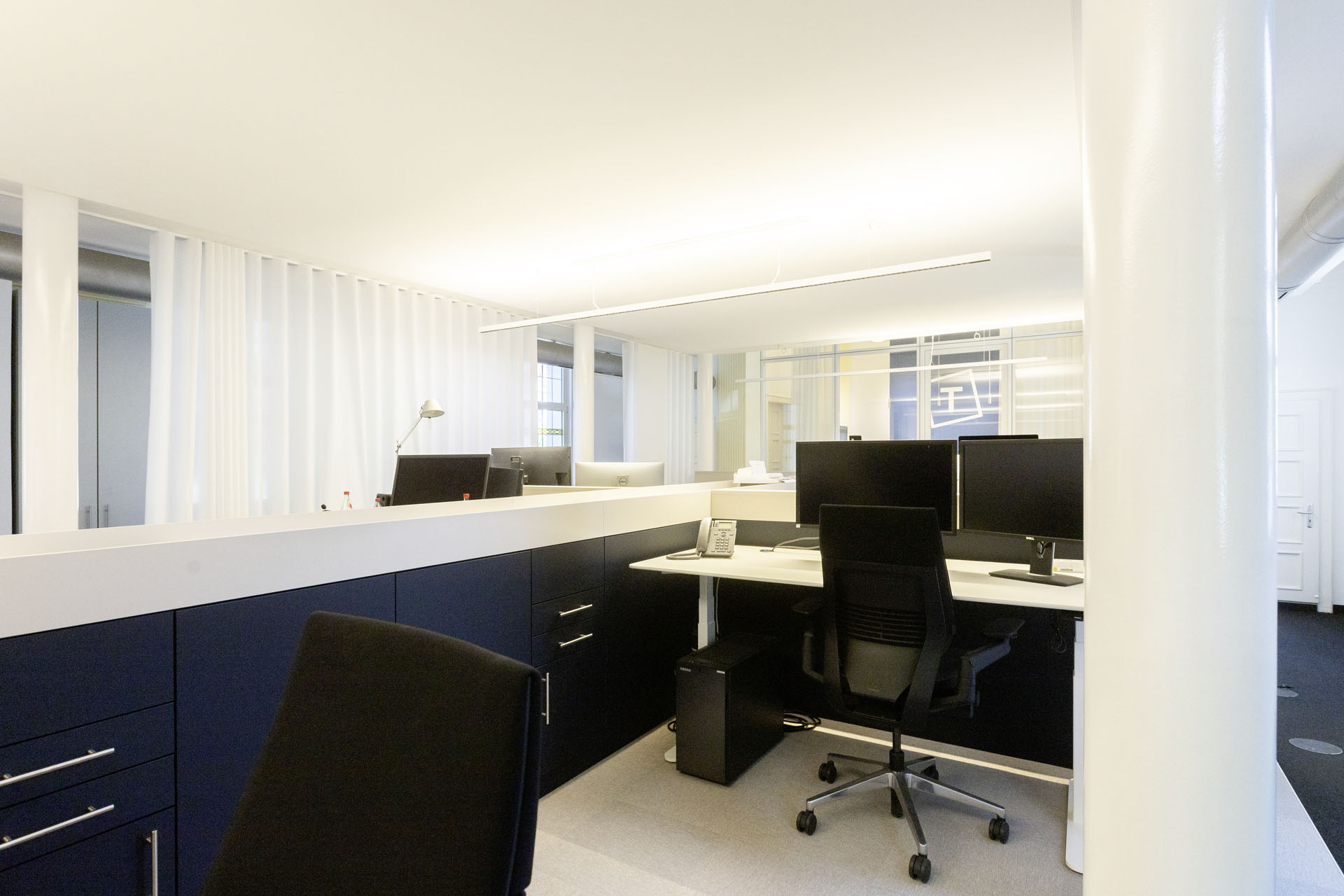
Interested in learning more about the project or planning a new one?
We’d love to hear from you – give us a call or drop us a line.