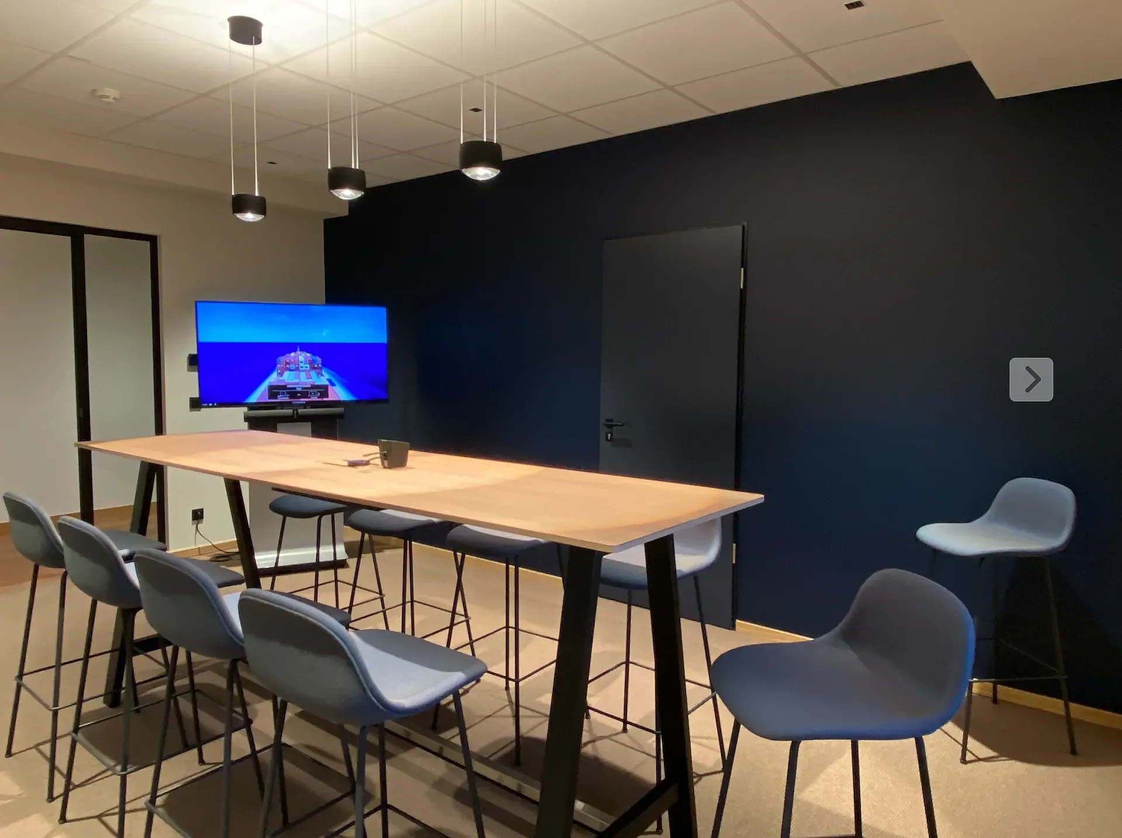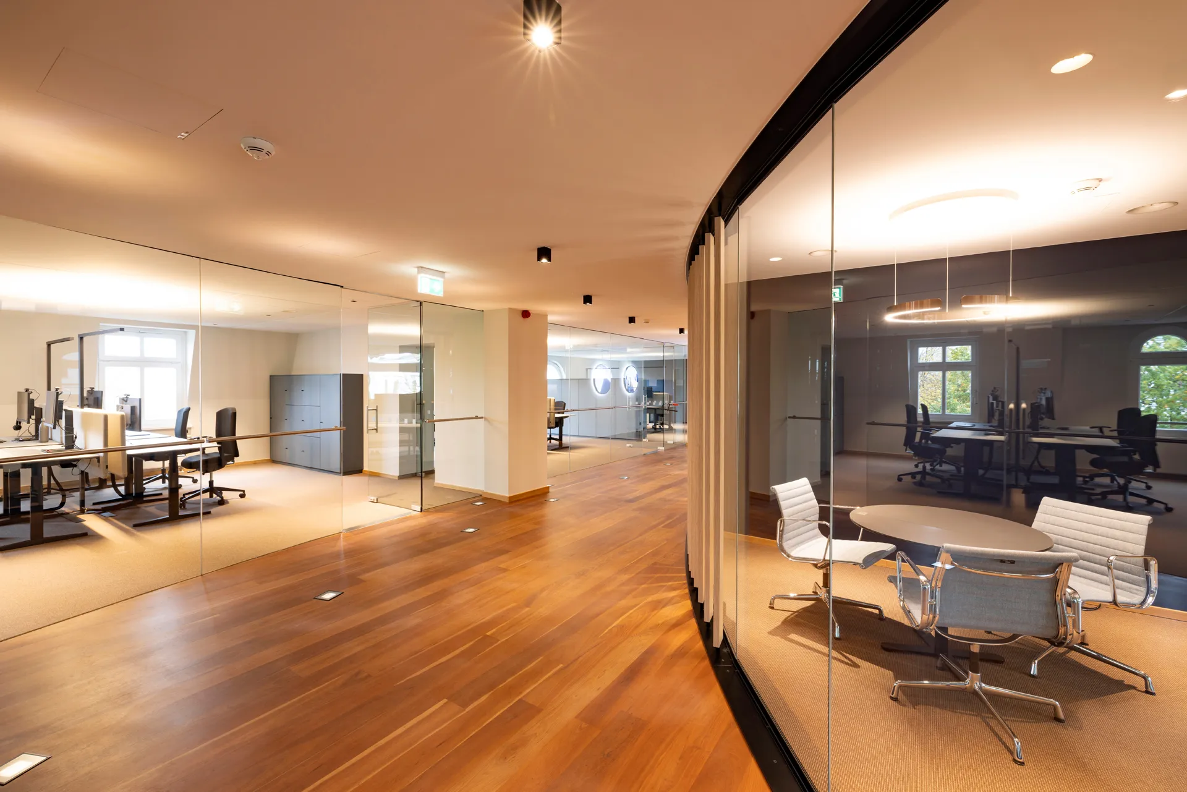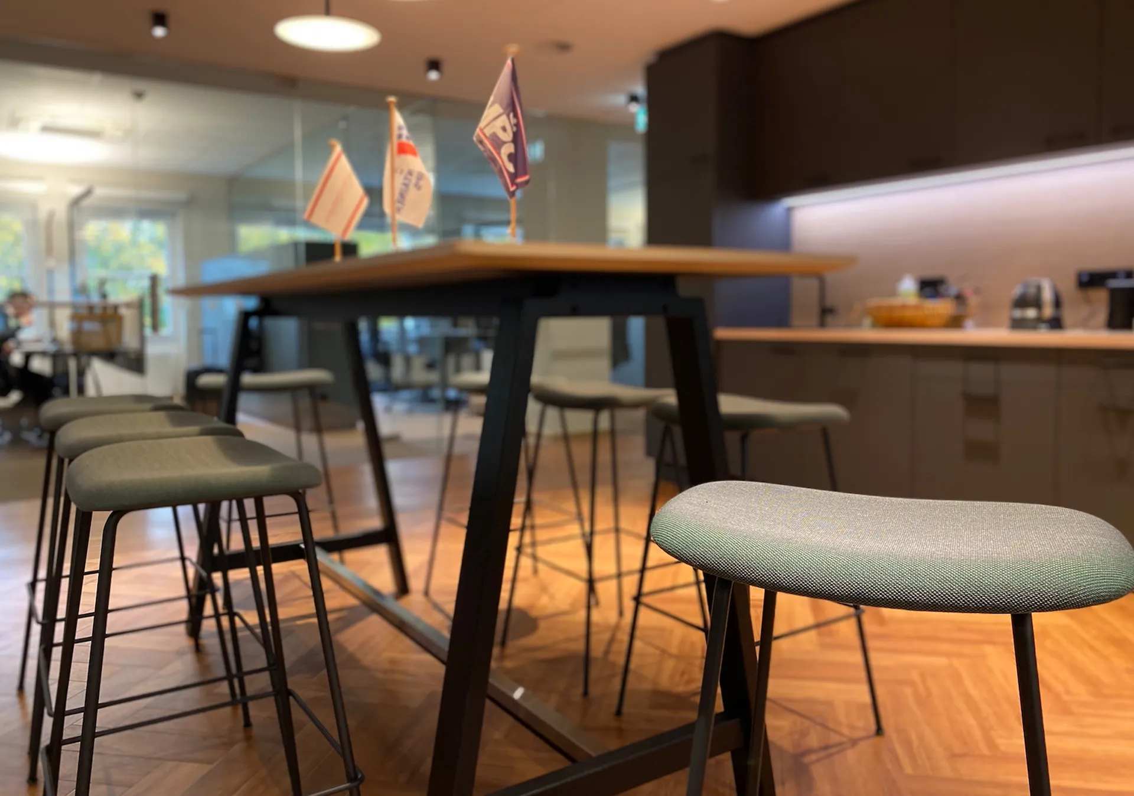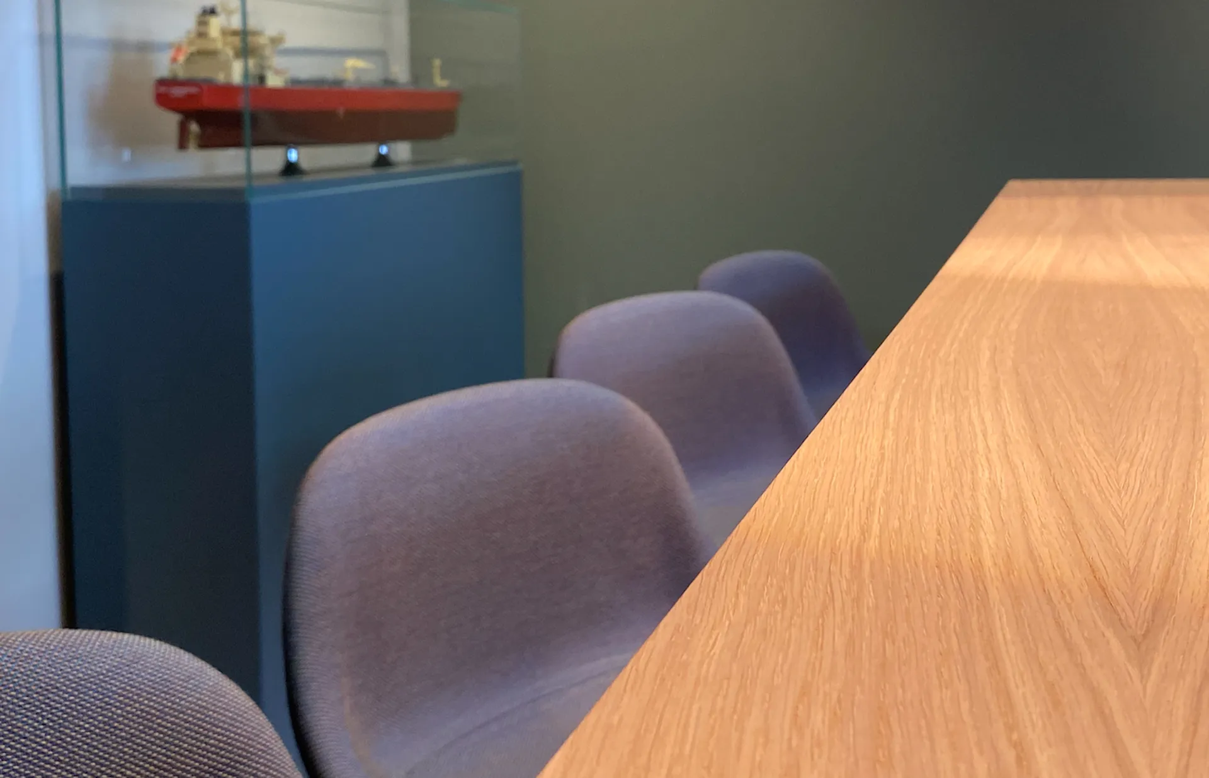Creating space for values
Office design for MPC Münchmeyer Petersen Capital AG in Hamburg

Top and right: Meeting rooms
Below: Break areas
All photos © Sinje Hasheider

Top: Meeting rooms
Below: Break areas
All photos © Sinje Hasheider

Those who manage and shape global assets need not only a clear focus but also a space for ideas. With this in mind, MPC Capital entrusted HanseProject with the redesign of its headquarters in Hamburg as a consultant and interior designer in 2022/23/24.
On a surface area of approx. 2,500 square metres, HanseProject developed a high-quality and contemporary working environment for approx. 300 workplaces and flex offices (for approx. 500 employees and their customers) in collaboration with architectural office More Of Us – Andrés Giraldo Springstübe.
The remodelling of the site included not only the redesign of the workplaces but also a fundamental redesign of the meeting and break rooms. The kitchenette, for example, was given a makeover with high-quality fitted furniture and a new lighting concept, while lounge furniture was used in the office areas to create targeted meeting zones for shorter conversations. In the conference area, the extensive use of glass elements in combination with acoustic curtains ensures visual contact with the outside world while providing the necessary peace and quiet during meetings.
In addition to the redesign of the premises, the development of a consistent colour concept was also part of the task for MPC. HanseProject and its partners developed a colour scheme using subtle and muted colours, which is particularly effective with the new lighting concept. The new overall look of the MPC Hamburg office is rounded out with high-quality and functional furniture in a timeless, Scandinavian design.
Further company acquisitions will be expanded in the same design.

Would you like to find out more about the project?
Then please call us or write to us.